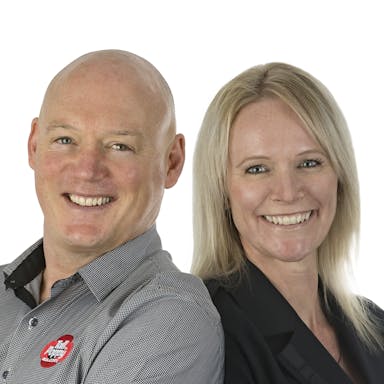
3 Bedrooms + Ensuite on Sheridan
10 Sheridan Crescent, Trentham, Upper Hutt City
Bedrooms
3
Bathrooms
2
Floor area
130m2
Property Sold
Last update 9 years ago
Open homes
We may not have any upcoming open homes but we can usually schedule a private visit.
About this sold property
• 3 bedroom 130 sqm family home, Master with ensuite
• Large open plan kitchen & dining room, great for entertaining
• Spacious living room opens to sun deck and spa pool
• Fully fenced rear section so children can safely play
• Easy care front section, perfect for a trampoline
• Woodburner, 2 heat pumps, separate laundry, single garage
• Close to schooling, shops, bus and train station
• Phone Brian to view 0276 594922 or 080 482 557
RV $315,000
The open home for Sunday 14 Feb is cancelled.
10 Sheridan Crescent is a great sized family home, offering 130 sqm of living including 3 double bedrooms, the master with ensuite plus the middle bedroom open onto a second sun deck perfect for the morning cuppa. The family bathroom has been renovated and enjoys a bath with shower over the bath, and of course the ensuite has a second shower and toilet.
Then home with ceiling insulation and two heat pumps will ensure your comfort all year round. The living areas will be a delight with so much space on offer with open plan kitchen and dining leading to a brilliant sized living room area that opens to the rear deck, begging for summer BBQs. Perhaps you could choose to simply relax and soak up the sun, or is a dip in the spa pool more to your liking?
There is off street parking for 3 to 4 cars plus a single garage.
Located close to all levels of schooling, walking distance to bus, trains and shops make for a perfect family home. Why not make it yours today?
Phone Brian Childs at Tall Poppy Real Estate to view on either 0276 594922 or 0800 482 557. Or email brian.childs@tallpoppy.co.nz
Show more
Meet your salesperson

Brian Childs & Andrea Childs
Key selling points
- 130m2
- 1 car garage
Property Sold
Last update 9 years ago
Talk to the salesperson

Brian Childs & Andrea Childs
About this property
Year Built
1950sItems Included In the Sale
- Clothesline
- Electric Free Standing Stove and Oven
- Fixed floor coverings
- Light Fittings
- Letterbox
- Heat pump x 2,
- Rangehood
- Window treatments






