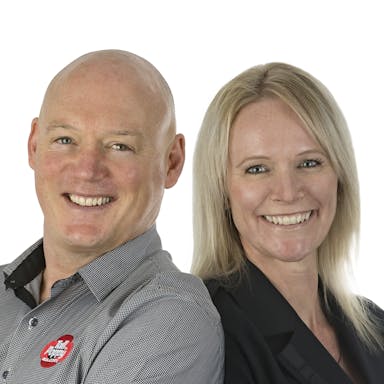
BEO $499,000 PANORAMIC VIEWS IN RIVERSTONE
14 Birkinshaw Grove, Riverstone Terraces, Upper Hutt City
Bedrooms
4
Bathrooms
2
Floor area
193m2
Land area
942m2
Property Sold
Last update 9 years ago
Open homes
We may not have any upcoming open homes but we can usually schedule a private visit.
About this sold property
• 4 Bedrooms, (or 3 Bedrooms & second living)
• Master with ensuite and walk in robe
• Kitchen/dining/living open to entertainers deck.
• Study/office, Modern bathroom & separate toilet
• 2 Heat pumps & HRV system, gas central heating
• Fantastic BBQ area and landscaped gardens
• Plenty of off street parking
• Double garage with internal access
• Phone Russell Oliver to view 0274 490 770 or 04 976 1053
14 Birkinshaw Grove. RV $495,000. View By Appointment.
Located down a private driveway you will find 14 Birkinshaw Grove, positioned to capture the sun and views of the valley below.
A 193 square metre family home offering open plan living/dining and kitchen, all with amazing views of the surrounds and an attractive easy care terraced landscaped garden. The living area extends onto a large deck creating fantastic indoor/outdoor flow, great for entertaining family & friends. There are 3 double bedrooms upstairs, master with ensuite and walk in robe plus another large double room downstairs which could easily make for a second living area/teenagers retreat. 2 Heat pumps, an HRV System and gas central heating will see you spoilt for choice when it comes to warming things up. Ample space under the stairs and under the house will accommodate all of your storage needs.
To view by appointment please phone Russell Oliver at Tall Poppy Real Estate to view 0274 490 770 or 04 976 1053
Show more
Meet your salespeople

Brian Childs & Andrea Childs
Key selling points
- 193m2
- 2 car garages
Property Sold
Last update 9 years ago
Talk to the salespeople

Brian Childs & Andrea Childs
About this property
Year Built
2000-2009Items Included In the Sale
- Auto Door Opener + remote
- Clothesline
- Dishwasher
- HRV system
- Electric Oven
- Gas hob
- Fixed floor coverings
- Light Fittings
- Letterbox
- Heat pump x2
- Rangehood
- Laundry tub - Common
- Security lights
- Security system
- Waste Disposal
- Drapes and Blinds







