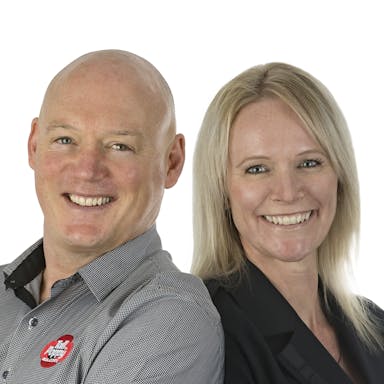
Double Glazed, Spacious, Sunny
78 McParland Street, Elderslea, Upper Hutt City
Bedrooms
3
Bathrooms
2
Floor area
160m2
Land area
517m2
Property Sold
Last update 10 years ago
Open homes
We may not have any upcoming open homes but we can usually schedule a private visit.
About this sold property
78 McParland Street on the corner of Comeskey Grove in Elderslea, admired by many and now available for sale to one lucky buyer, could this be your new home?
With a living area of 160 sqm, separate garaging of 38.5 sqm and an RV of $490,000, why don't you pull up outside and admire the sun beaming down on the modern brick exterior, you just know you will be cosy and warm in this home. Open the front door to find a formal entranceway separating the living areas. To your right is an expansive family room, large enough for the grandest of lounge suites to cater for family gatherings ahead and enjoying a heat pump plus HRV system and double glazed to keep an even temperature throughout.
The open plan dining room is large enough for both a dining table and a second living area, leading to the kitchen with its super-sized bench and storage areas awaiting your culinary master pieces in and entertain your guests. Complimented with a separate laundry and a drop down ladder for even more storage in the roof.
Separated from the other two bedrooms, the master bedroom will cater for the largest of beds and offers an ensuite and double wardrobe.
Step outside the backdoor to a covered portico to enjoy your morning coffee and read the paper, cast an eye over the fully fenced rear section with easy care gardens, a large garden shed and perhaps watch the little woofie running around?
For the car enthusiast the 38.5 sqm double garage has enough room for two cars or even a boat, workshop area and more and there is still more room for off street parking.
Located so close to Upper Hutt CBD shopping centre, with approx. 500 metre walk to the supermarket, restaurants and cafes, close to the train station, buses and central to all levels of schooling.
Viewing is by appointment only please.
Phone Brian Childs from Tall Poppy Real Estate today to view on 0276 594 922 or 0800 482 557 or email Brian at brian.childs@tallpoppy.co.nz
• Large 3 Bedroom brick and double glazed home
• Super-sized master, 2 more double bedrooms
• Expansive living room, heat pump, HRV system
• Open plan dining (2nd living area), spacious kitchen,
• 38.5 sqm Double garage plus more off street parking
• Easy-care fenced rear section with garden shed,
• Close to Upper Hutt CBD, trains, buses and schools
• Phone Brian on 0276 594 922 or 0800 482 557
• Email Brian at brian.childs@tallpoppy.co.nz
Show more
Meet your salesperson

Brian Childs & Andrea Childs
Key selling points
- 160m2
- 2 car garages
Property Sold
Last update 10 years ago
Talk to the salesperson

Brian Childs & Andrea Childs
About this property
Year Built
1991Items Included In the Sale
- Blinds
- Curtains
- Drapes
- Auto Door Opener + one remote
- Clothesline
- HRV system
- Electric Hob
- Electric Oven
- Fixed floor coverings
- Garden Shed
- Light Fittings
- Letterbox
- Heat pump
- Rangehood
- Laundry Supertub






