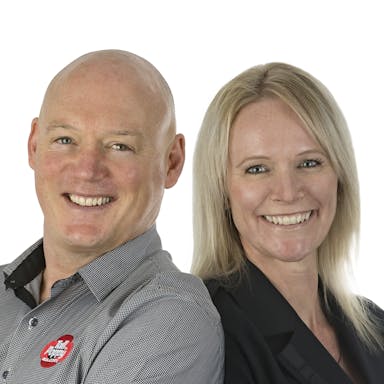
5 Bedroom Modern & Private
12 Betty Watt Grove, Riverstone Terraces, Upper Hutt City
Bedrooms
5
Bathrooms
2
Floor area
204m2
Land area
821m2
Property Sold
Last update 10 years ago
Open homes
We may not have any upcoming open homes but we can usually schedule a private visit.
About this sold property
The moment you arrive outside 12 Betty Watt Grove you simply just know you have found your new home with fantastic street appeal sitting elevated overlooking other quality houses below. The landscaping is extravagant with sleepers, paving stones, pebbled easy-care gardens and PRIVACY. Step inside to enjoy two large living rooms, one for the parents and one for the teenager perhaps? The informal living is open plan with the modern kitchen enjoying gas cooking, electric oven, dishwasher, waste disposal, bench space and storage galore. Both the kitchen windows along with the dining ranch slider provide sensational indoor outdoor flow, opening to a private courtyard which cries out for a family BBQ and alfresco dining. The rear section is safe for the children to play and there is room for the dog and even a spa pool courtyard perhaps?
Five Bedrooms,2 large Living Rooms
Modern Kitchen, Open Plan Dining
Sensational Indoor Outdoor Flow
Ducted Heating, Gas Cooking & Hot Water
Two Bathrooms, Separate Laundry
Private Rear Section
Phone Brian Childs 0800 482 557 or 0276 594 922
The home on the lower slopes of Riverstone is well protected from the winds, enjoys fantastic sun and has easy access to and from the highway.
Priced to sell, come and see your home today by calling Brian Childs at Tall Poppy Real Estate on either 0276 594922 or 0800 482 557.
Show more
Meet your salesperson

Brian Childs & Andrea Childs
Key selling points
- 204m2
- 2 car garages
Property Sold
Last update 10 years ago
Talk to the salesperson

Brian Childs & Andrea Childs
About this property
Year Built
2000'sItems Included In the Sale
- Auto Door Opener + remotes
- Clothesline
- Dishwasher
- HRV system
- Electric Oven
- Fixed floor coverings
- Brivis Gas Ducted Ventilation System,
- Light Fittings
- Rangehood
- Laundry Super tub
- Waste Disposal
- Drapes
- Blinds
- Gas Hob






