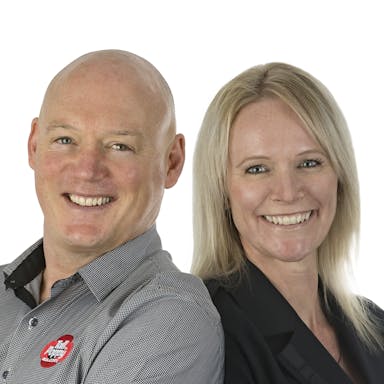
THE BEST FAMILY HOME EVER
4 Kirton Drive, Riverstone Terraces, Upper Hutt City
Bedrooms
4
Bathrooms
2
Floor area
250m2
Land area
750m2
Property Sold
Last update 10 years ago
Open homes
We may not have any upcoming open homes but we can usually schedule a private visit.
About this sold property
•250 sqm 4 Bedroom executive home
•Two living areas, modern kitchen, underfloor heating
•Sensational indoor/outdoor flow to sunny courtyard
•An easy care,fully fenced private rear section with storage sheds.
•Super large double garage/ workshop with internal access
•Walking distance to all levels of schooling
•Phone Brian 0800 482557
4 Kirton Drive was built in 2002 and designed for a large family to enjoy space, comfort with super low maintenance and superior warmth. The formal entrance opens to two expansive living areas with underfloor heating, a gas fire and a designer kitchen. French doors open to a large private courtyard bathed in sunshine for you to enjoy summer bbq's and countless family memories. It's a home where children come to see your kids to play and where family and friends will simply say "I wish we could live here". The garaging would easily make a large American car feel at home and put a smile on hubbies face! At night take time out to relax in the spa bath, then later turn on the gas fire, put your feet up, smile, relax and just know you are home!
Show more
Meet your salesperson

Brian Childs & Andrea Childs
Key selling points
- 250m2
- 2 car garages
Property Sold
Last update 10 years ago
Talk to the salesperson

Brian Childs & Andrea Childs
About this property
Year Built
2002Items Included In the Sale
- Auto Door Opener + remotes
- Clothesline
- Dishwasher
- Moisture Master System
- Electric Oven
- Fixed floor coverings
- Garden Shed x2
- Gas heater
- Gas hob
- Light Fittings
- Letterbox
- Heated Towel Rail x2
- Rangehood
- Laundry Supertub
- Security system
- Waste Disposal
- Window treatments
- Glass House






