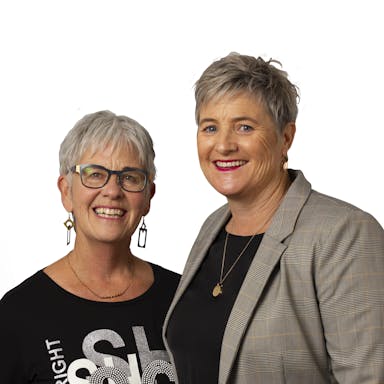
ENNER GLYNN SCHOOL ACROSS THE ROAD
8 Tuckett Place, Enner Glynn, Nelson
Bedrooms
3
Bathrooms
2
Floor area
138m2
Land area
766m2
Enquiries over $775,000
Updated 10 days ago
Make an enquiry
Open homes
We may not have any upcoming open homes but we can usually schedule a private visit.
About this property
Beautifully presented and nestled in the picturesque Enner Glynn, this delightful, sunny property, full of character and nicely refurbished, combines a serene suburban lifestyle with convenience, making it an ideal choice for families and professionals alike.
Step inside to discover an inviting open-plan living, dining, and kitchen area that serves as the heart of the home. This spacious layout flows onto a generous, sun-soaked deck, ideal for alfresco dining or morning coffee while taking in the lovely views. Three generous double bedrooms, master with ensuite, walk-in robe and its own sunny deck. Family bathroom, separate toilet and laundry.
The exterior of the property continues to impress with lovingly maintained established gardens, including a tranquil water feature, plenty of storage options and a safe and enjoyable space for kids and pets to play freely.
Parking is a breeze with secure garaging including a workbench and ample off-street parking options for extra vehicles including boat, trailer, campervan and work vehicles.
Situated just a short stroll from Enner Glynn School, this home is ideally located for families. Additionally, you will find easy access to bus routes and the railway reserve, ensuring a safe and easy walk or bike ride to Nelson Intermediate and the Colleges, Nelson City or in the other direction to Stoke Shopping Centre and other Schooling options.
Our owners have enjoyed this lovely home for 24 years and know the new owner will love it as much as they have. Contact Chris or Tracey today to arrange a private viewing to see if this is your new home.
Show more
Meet your salesperson

Chris Leighton & Tracey Black
Key selling points
- 138m2
- 1 car garage
- 5 parking spaces
Get a Property Pack
We can send you links to all of the documents we have on hand for this property.
Including Council documents and titles if available.
Allow 5-10 mins for the request to be processed.
Enquiries over $775,000
Updated 10 days ago
Make an enquiry
Meet your salesperson

Chris Leighton & Tracey Black
About this property
Improvement Valuation (IV)
$405,000
Land Valuation (LV)
$405,000
Rateable Value (RV)
$810,000
Rates
$3726.04
Water Supply
Town Connection
Fencing
Part
Gas
Bottles
Foundations
Timber Piles, Concrete Piles
Items Included In the Sale
- Light fittings
- Blinds
- Curtains
- Drapes
- Wall/under bench oven
- Cooktop
- Dishwasher
- Kitchen waste disposal
- Smoke detector(s) x 3
- Heated towel rail(s) x 2
- Garden Shed x 2
- Security System
- Laundry Tub
- Letterbox
- Dish drawer
- TV Aerial (Sky dish owned by provider)
- Gas Fire
- Pump for Water Feature






