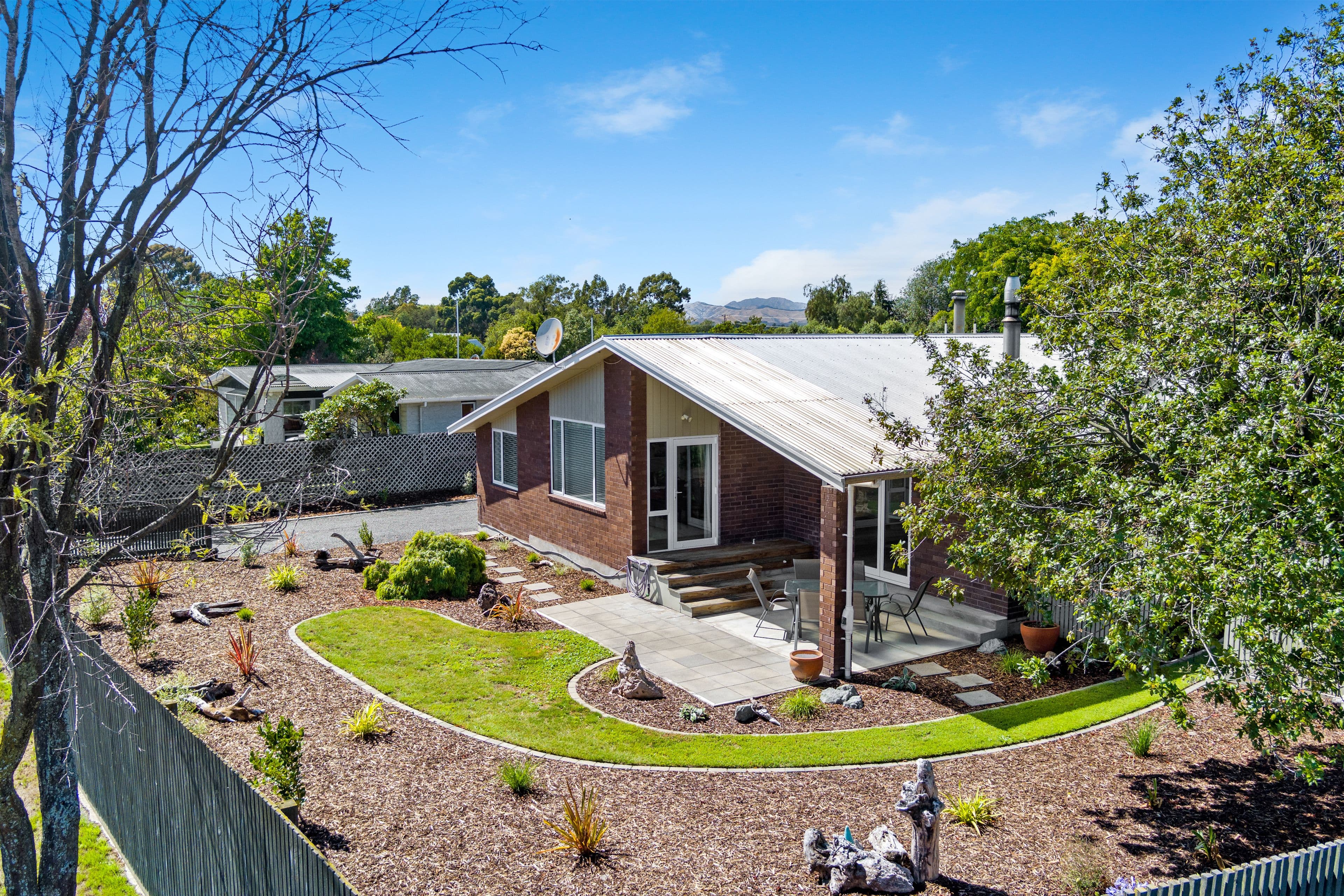
A Story of Comfort, Style, and Unmatched Potential
14 Rousehill Street, Renwick, Blenheim
Bedrooms
3
Bathrooms
1
Floor area
171m2
Land area
1180m2
About this sold property
Welcome Home: A Story of Comfort, Style, and Unmatched Potential
Step through the gate, and you're not just entering a house, you're walking into a home, a sanctuary that wraps you in warmth and comfort the moment you arrive. Situated on a spacious 1000+ square meter section, this beautifully landscaped property has been designed with care to offer both visual appeal and low-maintenance convenience. Whether you're watching the garden grow into its natural beauty or enjoying the vast lawn with your loved ones - kids, pets, or friends, you'll appreciate the thought that's gone into every corner of this home. There are multiple areas around the section, each designed for entertaining or relaxation. Picture yourself hosting friends on the large decking where there is the soothing shade of the wisteria tree that has been thoughtfully twined for the perfect natural canopy. This is a space seen from the two bedrooms, sit on your bed reading your book, or enjoy a peaceful afternoon nap under the gentle shade.
As you step inside, you'll feel the same warmth and welcome that greets you outside. The home is filled with natural light, and the double-glazing throughout and heat transfer ensures year-round comfort. This expansive 150sqm home boasts three generous double bedrooms, each with built-in storage. Two of the bedrooms offer direct access to the deck, where the wisteria tree creates a serene and private spot for quiet moments. The large bathroom has everything you need, including a separate bath and shower with a dome, a large basin, underfloor heating, and a heated towel rail for extra comfort. There's also a separate toilet for added convenience, and the modern laundry is tucked away, making life that much easier for you and your family. The kitchen is a dream come true for anyone who loves to cook or entertain. With three ovens (one with the option of wetback), ample storage, sleek modern design, and a dishwasher, it's as practical as it is stylish. Whether you're preparing a family meal or hosting guests, this kitchen has everything you need to make it easy and enjoyable. The dining area opens into the large living room, a bright and airy space perfect for family gatherings or quiet nights in. A fireplace adds warmth to the living room, creating the perfect ambiance for relaxing evenings at home. And if you need more space, there's an additional room off the dining area currently set up as an office, offering endless possibilities for customization.
Now, for those who need even more space, don't miss the impressive garage and workshop. The double garage is an expansive 7x7m, plus there's a 9x6m workshop that offers ample room for your vehicles, tools, or hobbies. The current owners have even managed to store up to 5 cars here, so there's no shortage of space for your needs, plus it has it's own toilet. This home is modern, well-designed, and thoughtfully laid out, ready for you to move in and start creating your own memories. It's not just a house; it's a place that feels like home from the moment you step foot through the door.
Don't miss out, this is the home you've been waiting for, and it's waiting for you. Even if you haven't sold your own house yet, don't worry. We can make that happen. This opportunity is too good to let slip away. Come and see for yourself, your dream home is just a viewing away!
Rachel Roberts - Passionate about People & Property 0276 423 277 or email me rachel.roberts@tallpoppy.co.nz
Show more
Meet your salesperson
Key selling points
- 171m2
- 4 car garages
- 4 parking spaces
Property Sold
Last update 10 months ago
Talk to the salesperson
About this property
Year Built
1986Improvement Valuation (IV)
$370,000
Land Valuation (LV)
$400,000
Rateable Value (RV)
$770,000
Rates
$3,505.93
Water Supply
Town Connection
Sewage
Mains
Internet Type
Fibre
Contour
Flat
Fencing
Part
Foundations
Concrete Slab
Glazing
Double Glazed
Joinery
Aluminium
Items Included In the Sale
- Fixed floor coverings
- Light fittings
- Rangehood x 1
- Wall/under bench oven x 2
- Cooktop x 1
- Dishwasher x 1
- Heated towel rail(s) x 1
- Garage door remote control(s) x 5
- Garden Shed
- Bathroom Extractor Fan
- Wetback oven in kitchen
- Wetback radiator in hallway
- Window Treatments
- Heat Transfer System
- Wood shelter
- Letterbox
- Bathroom underfloor heating







