173B Waerenga Road, Otaki, Kapiti Coast, Wellington
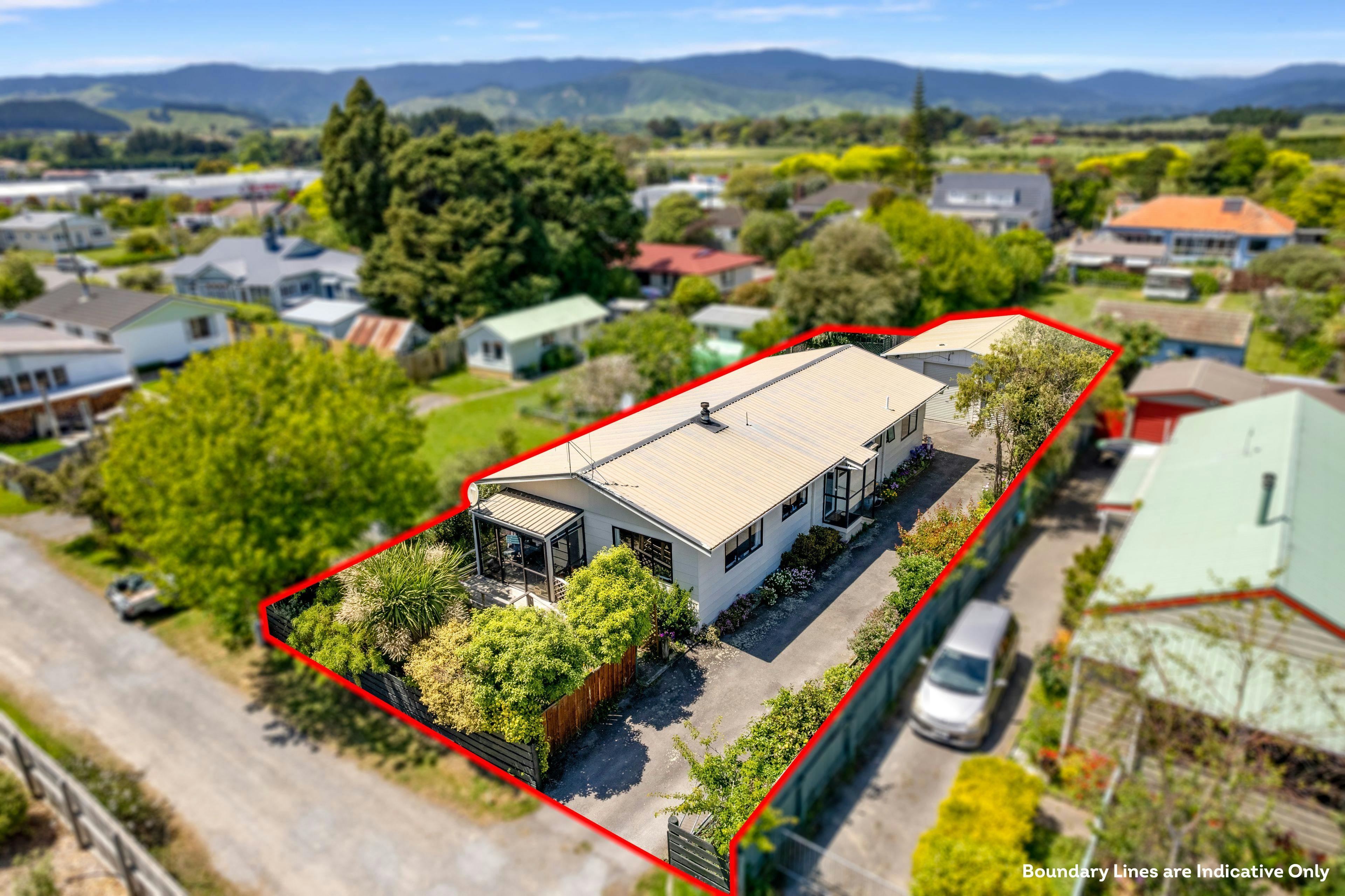
- 29+
- 3D

Practical Living at it's finest
173B Waerenga Road, Otaki, Kapiti Coast
Bedrooms
3
Bathrooms
1
Floor area
130m2
Land area
686m2
Property Sold
Last update 4 months ago
Open homes
We may not have any upcoming open homes but we can usually schedule a private visit.
Arrange with Jayden MatthewsArrange with Brendon HeenanAbout this sold property
Explore comfortable living in this three-bedroom (two double and one single) home tucked away in a popular location. The open-plan kitchen, dining, and lounge area feature exposed rafters, providing a touch of character. Stay warm during the winter with the woodburner + wetback in this fully insulated home.
The kitchen has been recently renovated, adding a bit of sophistication to the practical layout. The master bedroom offers ample space, as does the main bathroom plus separate shower room. The separate large double garage provides extra storage or parking and outside you are provide with an easily maintainable section which is enough to keep those with green thumbs entertained.
Enjoy the convenience of nearby amenities, from schools to shopping. This property offers a blend of comfort and functionality without unnecessary frills. Take a closer look at a home that prioritizes practical living in a desirable location.
For more information please contact Jayden Matthews | 021 053 7533
Show more
Meet your salespeople
Key selling points
- 130m2
- 2 car garage
Property Sold
Last update 4 months ago
Talk to the salespeople
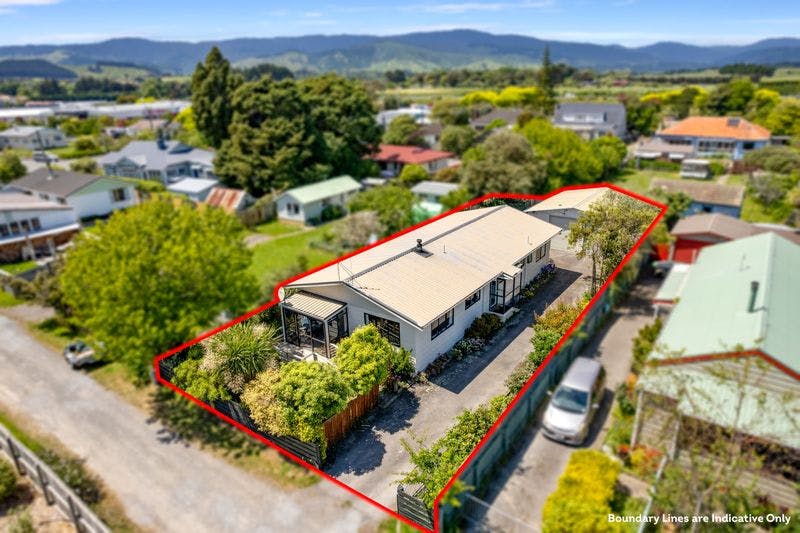
- 29+
- 3D
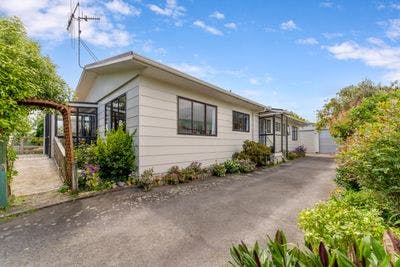
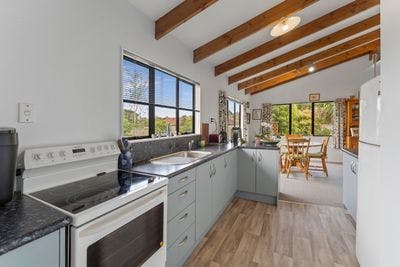
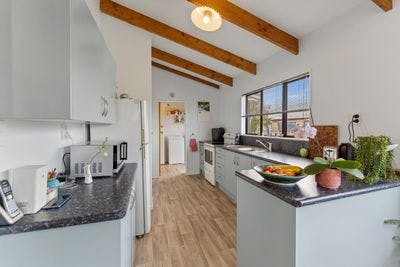
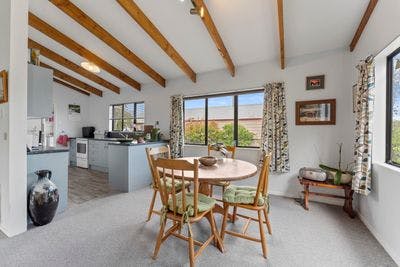
About this property
Water Supply
Town Connection
Sewage
Mains
Contour
Flat
Fencing
Full
Room Heating
Wood Burner
Foundations
Timber Piles
Roofing
Long Run Iron
Cladding
Weatherboard
Living Details
Open Plan living and dining room
Rateable Value (RV)
$580,000
Rates
$3,371.46
Bathroom Details
Main bathroom with a bath plus a separate shower room
Bedroom Details
Two double bedrooms and one single bedroom
Chattels
Electric hob, Electric oven, Light fittings, TV aerial, Clothesline, Auto Door Opener + remotes, Woodburner


